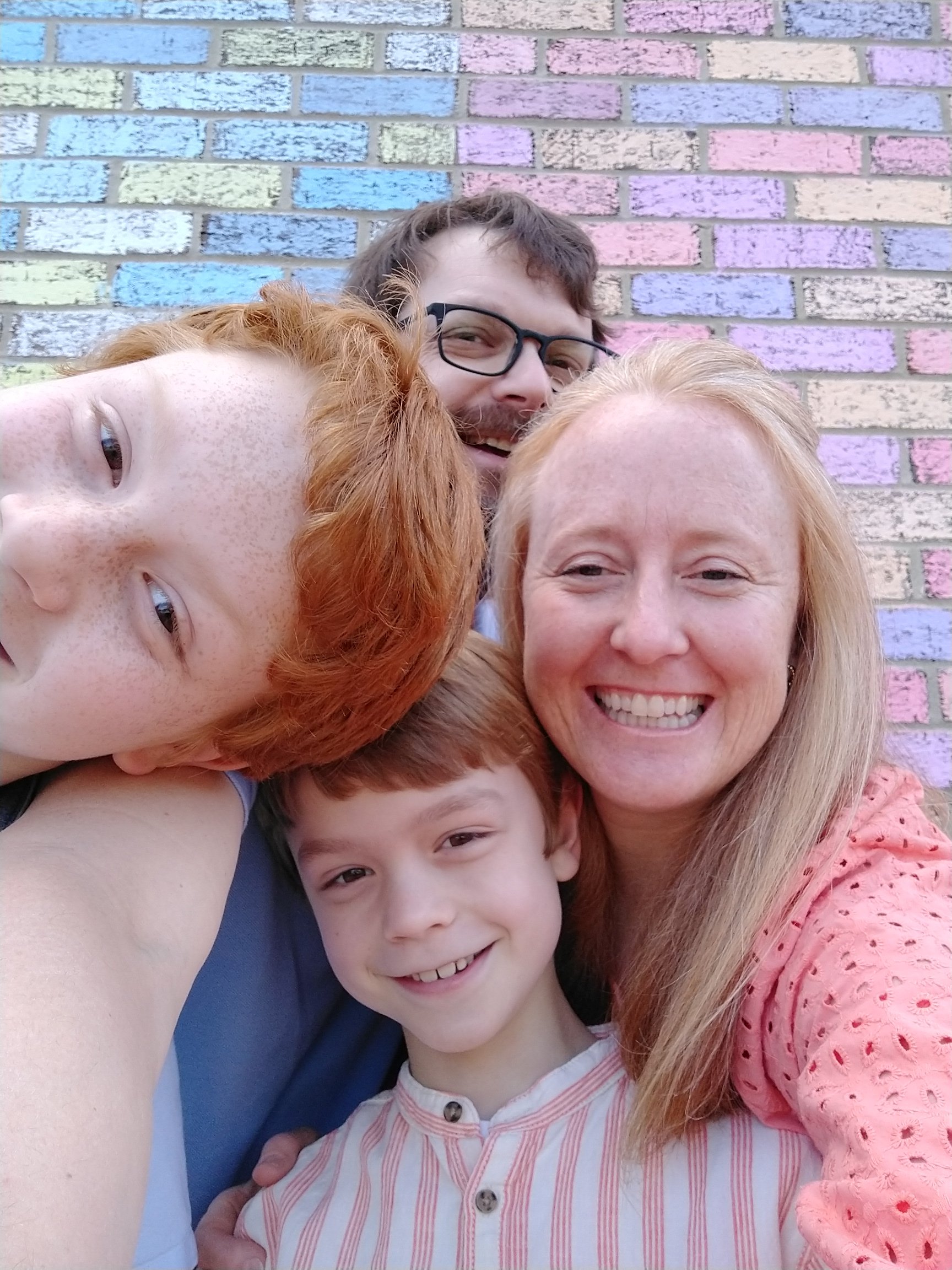Home Tour: This Passive Solar Concrete Home is Full of Unique Customizations

Some of you may remember that my brother and sister-in-law, Trevor and Elizabeth, built a concrete passive solar home. They have been putting the finishing touches on it. Almost everything has been completed except a few small things inside and the insulating and landscaping of the exterior.
Passive Solar is as Thomas Doerr of Passive Solar Simplified explains, “Windows, walls, and floors are made to collect, store, reflect, and distribute solar energy in the form of heat in the winter and reject solar heat in the summer.” The building process was a massive undertaking.
If you missed it I would encourage you to start there then come back to this post.
Trevor and Elizabeth describe their home as a mix between a rustic European farmhouse and a brutalist post-modern cyber house. I think you will see that mix in the photos.
I hope you enjoy the tour.
Entry





Interior Finishes

Custom Kitchen

So many things were pre-used or up-cycled for this home. Many were from Craigslist, garage sales, and some items that others had thrown out. The ability to reuse items helps the environment and creates less waste which is a win-win.


The lower kitchen cabinets were old metal cabinets that Trevor repainted gray.



Hallway

V-groove is what they used for the wall covering in the hallway. It’s like shiplap but shaped a bit differently. They chose the V-groove because it is fairly cheap and easy to install. They knew they did not want sheetrock because they wanted something more fire-resistant. Wood paneling was also not an option because of the synthetic glue and they wanted to eliminate as many toxins as possible.
Living Room


Otherwise, it would have not fit!


Exterior Details

Doesn’t the house look so cool? Since Trevor and his family have moved in they still have a few projects to complete. One is the insulating of the exterior. Trevor will first waterproof the exterior, they are considering using bentonite clay sheets. Second, he will put foam board up around the exterior. Third, instead of gravel, he is thinking of using drainboard. Forth, he will install a french drain. The fifth and final step is to cover everything with dirt. Then they will be able to landscape the grounds.

The outdoor space on the patio provides a place for the girls to play. Can you imagine the sidewalk chalk art possibilities? There is a nice spot to curl up with a book on the porch swing or spend a cold night in the hot tub.


Don’t Miss the Animals

Of course, there are so many things to do on the farm from collecting eggs in the chicken coop to feeding the sheep. But there is also time for fun as well with a trampoline and a tree swing that provide hours of entertainment.
If you are interested in their life as homesteaders you can read all about it here.


Seek and Find Game
I thought it would be fun to play a little game of seek and find. Go back through the photos and see if you can spot the items below. Grab your kids if they’re around, they would enjoy playing too. Leave your first name in the comments once you find them all!
- Globe
- Knife with an orange handle
- Teddy bear holding a spatula
- Jack-o-lantern
- R2D2 (there are actually 2)
What house feature did you like the most?
You may also like outfitting a nursery in Thailand or The Russell: A stay in eclectic East Nashville.
(Various photos by Trevor and Jamie)
If you purchase from a link on this blog a small percentage of the sale may come back to me. You are never charged more for the product. It’s a way to keep this site going and I’m very selective about the things I list. It’s mostly things we already own and love or things I think you would enjoy. Thank you for reading it means so much to me!
4 thoughts on “Home Tour: This Passive Solar Concrete Home is Full of Unique Customizations”
Comments are closed.

Hello are there plans for this home available for purchase?
Hi Jake! As of now, their house plans are not available for purchase. If you would like I can ask them if this would be possible.
DEAN
Grant